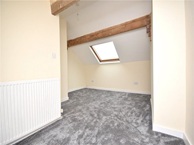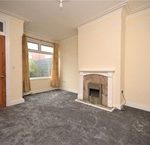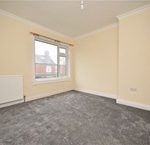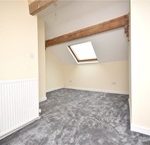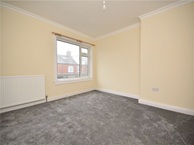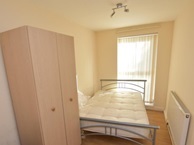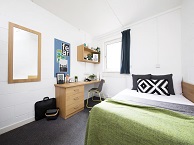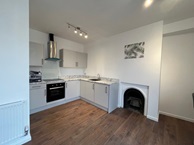Internally, the ground floor comprises a spacious living room with a feature fireplace and window to the front elevation. The contemporary kitchen/diner has a range of wall and base units, gas hob with electric oven, space for appliances and a door providing access to the rear garden.
To the first floor are two good sized bedrooms, both of which have space for wardrobes. The family bathroom has a three-piece suite consisting of a bath with shower over, low flush w.c. And wash hand basin.
To the second floor is the third double bedroom which also has space for wardrobes.
