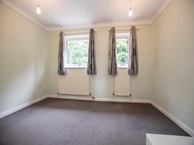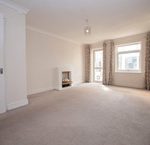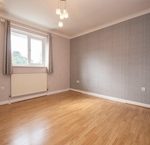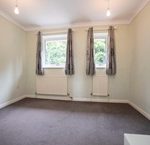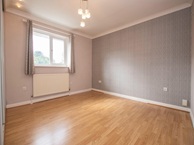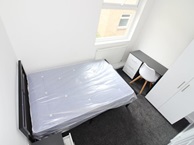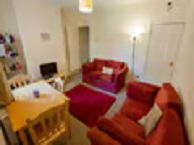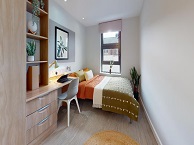Accommodation on the ground floor consists of an entrance hall leading into the kitchen and lounge/diner. The kitchen offers a range of wall and base level units with built in hob and oven with extractor over, there are also spaces for a washing machine, fridge and freezer. There is a light and airy lounge/diner with a double-glazed window and door into the conservatory with a door to the understairs cupboard. The conservatory consists of a upvc structure with double glazed windows to all aspects and a polycarbonate roof and access through into the garden. On the first floor you have access to both double bedrooms, into the separate wc and into a three-piece family bathroom consisting of a panel enclosed bath, step in shower and pedestal wash hand basin.
Externally the front garden is shingled and opposite a tree line to give the feeling of being semi-rural, the rear garden is low maintenance with panel enclosed wooden fencing, mainly shingled accompanied by a small patio area and wooden gate for rear access.
