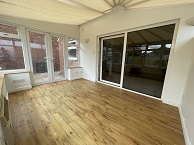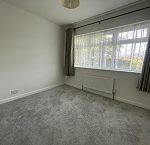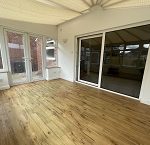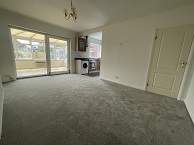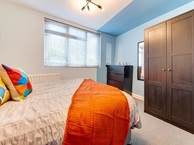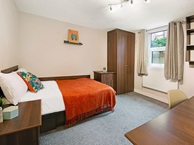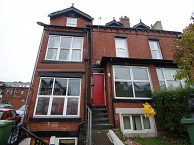Accommodation comprises of:
Entrance hall
New carpet, glazed entrance door and loft access.
Living room (4.8m x 3.2m)
New carpet, sliding patio doors to the rear with open plan kitchen area.
Kitchen (3.1m x 2.8m)
Range of wall and base units, gas hob and extractor hood above, stainless steel sink and drainer, Bosch dishwasher, Neff Oven, integrated fridge and freezer and free standing washing machine. Rear window and glazed entrance door.
Conservatory (2.7m x 3.7m)
Wall mounted electric heater, laminate flooring and French doors.
Bedroom one (3.9m x 2.9m)
Range of fitted wardrobes and cupboards and new carpet.
Bedroom two (3m x 2.6m)
New carpet and curtains.
Shower room
Wc, wash basin and corner shower enclosure with thermostatic shower unit and tiled surround.
External
Driveway with wrought iron gates, low maintenance garden to the rear with borders, timber shed and detached garage, with up and over door, window and side personnel door.
