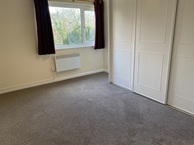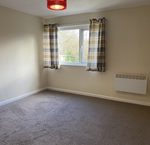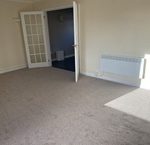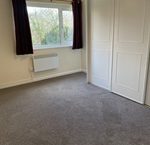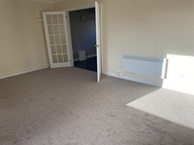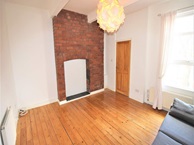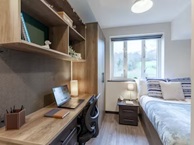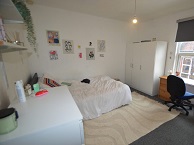Communal entrance – secure door entrance, stairs leading to the top floor.
Entrance hallway, laminate flooring, storage cupboard suitable for coats and shoes.
Sitting room 18’6″ x 12’3 overlooking front aspect.
Kitchen/breakfast room 10’4″ x 12’5″ good range of wall and floor units, a one and a half bowl sink and drainer, a slot in electric oven and hob, dishwasher and freestanding fridge/freezer, washing machine, a window overlooking the rear.
Hallway – airing cupboard with wooden slatted shelves.
Bedroom 1 13’10” x 11’10”
Bedroom 2 13’10” x 11’10” fitted triple wardrobe.
Bathroom – comprises a white suite with low level wc, wash hand basin, panel bath with mixer tap and shower attachment, electric shower over bath, obscured window to the rear.
