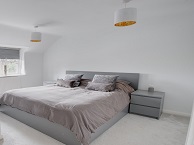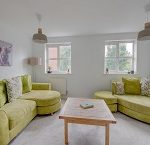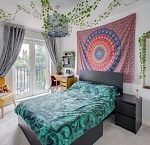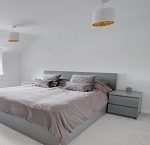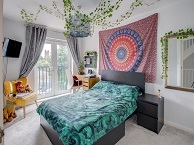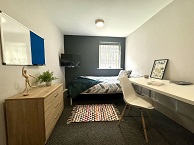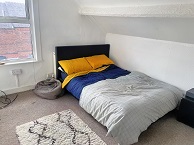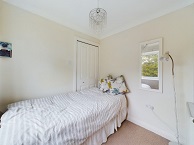The well-presented internal layout comprises, entrance hallway with stairs rising to the first-floor landing and door to ground floor w/c: garage converted into a desirable bar area and storage facility: modern spacious kitchen/diner complete with an integrated dish washer and oven with an induction hob: upstairs landing: two double bedrooms: spacious lounge: family bathroom and finally, a master bedroom and en-suite.
The first-floor landing gives off to a well-proportioned lounge to the rear and a double bedroom benefitting from a Juliet style balcony and integrated wardrobe storage.
Upstairs, the second-floor landing establishes a sizable master bedroom offering integrated wardrobe storage and a stylish shower room en-suite, double bedroom two with wardrobe storage and a family bathroom/en-suite accessed from the landing and bedroom three.
Outside to the rear situates a well-maintained rear garden offering patio space and a lawn. A rear entry gate allows access to the back of the property.
