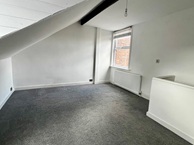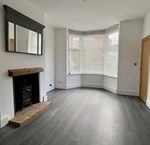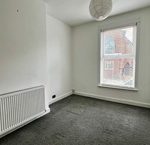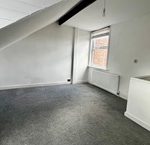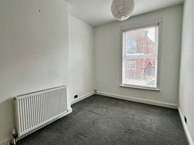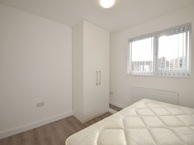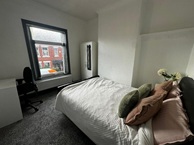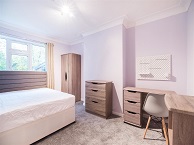The accommodation in brief comprises: entrance hall with stairs leading to the first floor, large bay windowed lounge with french doors opening on to the rear garden and internal door with steps beyond leading down to the basement room. The room opens out to the kitchen which is very well equipped with an excellent range of attractive fitted wall and base units with a marble effect worktop, stainless steel sink unit and side facing window. Beyond the kitchen is a utility room with washing machine and tumble dryer and a side facing window.
To the first floor is a landing area with rear facing window and stairs leading to the second floor. Spacious double bedroom with large understairs cupboard and front facing window enjoying attractive views. Attractively tiled bathroom with a low flush wc, vanity sink unit, bath with shower above, chrome heated towel rail and shower screen and front facing obscure glazed window. To the second floor is a large double bedroom with front and rear facing windows.
Exterior, to the front of the property is an attractive forecourt. To the rear of the property is an enclosed private patio/seating area.
