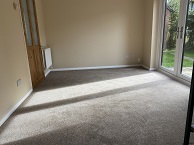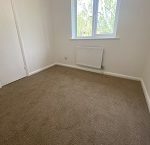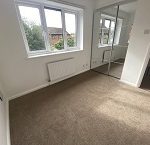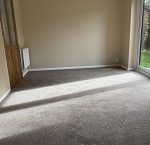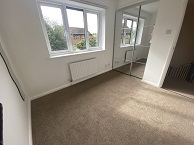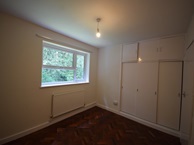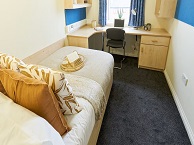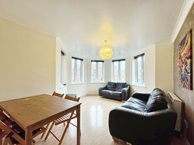Porch
Outside storage cupboard
Hallway 2.07m x 1.88m
Sitting room – 5.05m x 3.11m neutral decor and new carpets. French doors into rear garden, spiral staircase.
Kitchen 3.29m x 2.14m good range of modern wall and base units, gas hob electric over, stainless steel sink. Space for fridge freezer and washing machine.
Landing airing cupboard with hot water tank and wall mounted gas boiler.
Bedroom 1 2.71m x 2.52 double room, fitted wardrobe with mirrored doors. Rear aspect.
Bedroom 2 2.61m x 2.49m front aspect, built in cupboard.
Bathroom 2.44m x 2.07m new bathroom suite, panel bath with thermostatic shower, additional pump for high pressure, low level wc, wash basin and vanity cupboard. Heated towel rail. Window to front aspect with obscured glass.
Garage with driveway.
Garden to the side with shingle area, the front is laid to lawn with shrub borders. Access to the rear is via a side walkway and is laid to lawn with shrub borders and patio.
