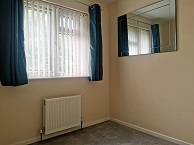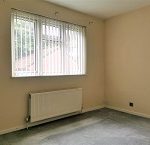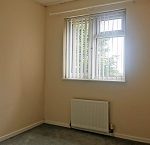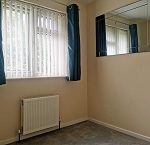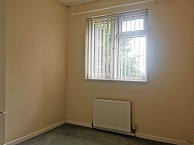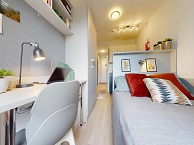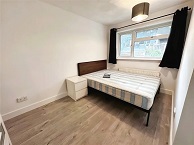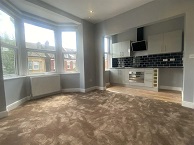Entrance hallway
Front door opens into a good size hallway with space to hang coats.
Contemporary décor of white walls & grey carpeted floor and stairs. Door to access the main open-plan living space.
Lounge
Large lounge with window looking out towards the front garden. White painted walls with feature silver geometric wall design and modern electric fire. Grey carpets to floor. Arch through to dining area.
Dining
Good size dining area with PVC glass door leading out to the garden. Access to cupboard under stairs. White painted walls and grey carpets to floor. Arch through to kitchen.
Kitchen
Small kitchen which benefits from the archway through to the dining area allowing better flow. Modern cream units & stylish wood-effect worktops. The kitchen is offered with a large fridge freezer with ice dispenser, stainless steel double oven & gas hob, stylish cooker hood and washing machine. The kitchen boasts lovely views over Cardiff from the window.
Master Bedroom
Good size master bedroom which benefits from excellent built in storage: modern grey fitted wardrobes & an additional large cupboard. Grey carpet to floor and cream walls. Window to front of property.
Bedroom 2
Small double or good size single bedroom: perfect as a child’s bedroom. Cream painted walls & grey carpet to floors. Window to rear of property with views over Cardiff.
Bedroom 3
A small box room: could be an ideal home office or nursery. Window overlooking the garden & rear of the property. Cream painted walls and grey carpeted floors.
Bathroom
Good size family bathroom with modern 3-piece suite. Toilet, sink and bath with shower over. Stylish wood-effect bath panel & under-sink drawer. Cream tiles to walls around bath and grey paint to other walls. Light-oak laminate flooring.
