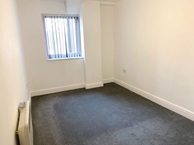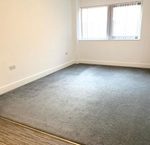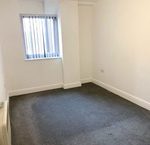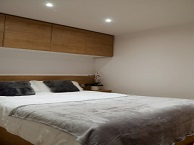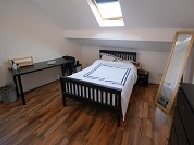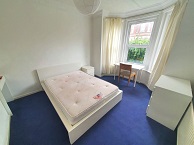The apartment benefits from a high-quality standard of accommodation including open plan kitchen/living rooms with modern high gloss kitchens with integrated appliances and wood effect vinyl flooring, white fitted bathrooms with tiled flooring and walls, large double-glazed windows and electric wall heating. Carpets throughout the rest of the accommodation. Bathroom fitted with modern white suite comprising of wc, wash hand basin, bath with electric shower over and shower screen. Tiled walls and tiled bathroom. Open plan lounge/kitchen. Carpet to floor, electric panel heater, double glazed window to rear elevation, range of base & wall units, integrated fridge, washing machine and dishwasher, stainless steel drainer sink, integrated oven & hob and extractor fan. Bedroom – carpet to floor, double glazed window to side elevation and electric panel heater. Bathroom – tiles to wall and floor, towel radiator, toilet roll holder, low level wc, wash hand basin, bath with overhead shower and shower screen. Parking included.
