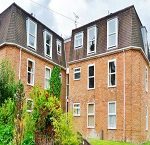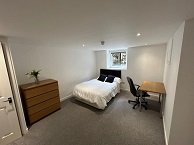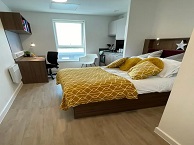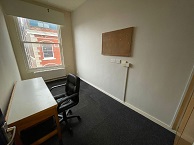Communal entrance – Secure entry system, stairs to all floors:
Entrance hall – Accessed via wooden panelled door, storage cupboard, fuse box, wall mounted telephone entry receiver, cupboard housing water cylinder, electrical points, doors to:
Kitchen – Smooth ceiling, eye and base level units with worktop over, sink and drainer. Double glazed window to front aspect.
Lounge/diner – Textured ceiling and coving, double glazed windows to front, rear and side aspect. Two wall mounted electric heaters and a feature electric fireplace with surround. Electrical points. Television point.
Bedroom 1 – Smooth ceiling, double glazed window to side aspect, double wardrobe with hanging rail and shelving. Wall mounted heater, electrical points.
Bedroom 2 – Smooth ceiling, double glazed window to rear aspect, double wardrobe with hanging rail and shelving. Wall mounted heater. Electrical points.
Bathroom – Smooth ceiling, obscure double-glazed window to front aspect. Three-piece suite comprising: panelled bath with shower over, low level WC and pedestal hand wash basin. Wall mounted heater, wall mounted heated towel rail. Partially tiled walls. Tiled floor. Extractor fan.
Outside – Communal gardens with lawn, raised borders with mature shrubs and plants. One parking space.




