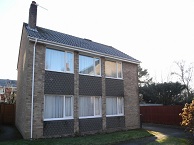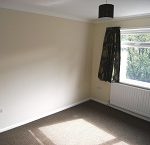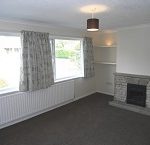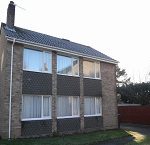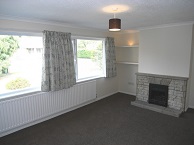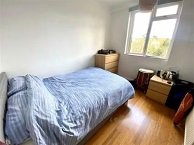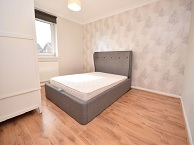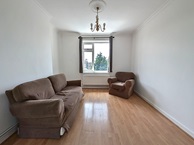Entrance porch
Hallway- two built in storage cupboard, access to loft
Bedroom1 12’4″ x 10- overlooking front aspect
Sitting room 15’9″ x 10’11”- overlooking the front aspect.
Kitchen 12’1′ x 7’2″- excellent range of wall and floor units, integral washing machine, integral fridge and freezer, slot in electric oven and hob, built in microwave. Stainless steel sink.
Bathroom 7’0″ x 5’7″- fully tiled bathroom with white suite, mixer tap on hand basin, ‘P’ shaped bath with shower over and glass curved shower screen, extractor fan, obscured window to the rear.
Bedroom 2 11’0″ x 9’9″- overlooking rear aspect
Outside
Garage- with up and over door in nearby block
Garden- lawned area with rotary washing line, communal.
