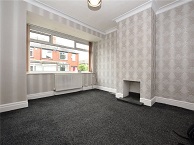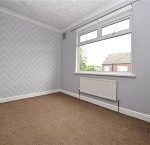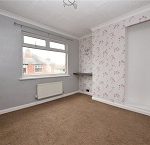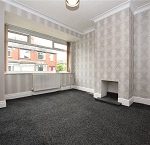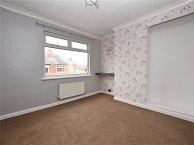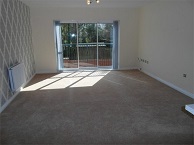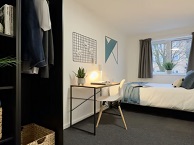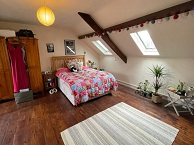Comprising in brief, to the ground floor: entrance hall with wood floor, generous living room with rectangular bay to the front and ceiling coving, dining kitchen with a range of pine fronted fitted units to base and wall level, breakfast bar, electric oven and hob, tiled flooring and splash backs and access out to the rear yard. To the first floor are two double bedrooms and newly fitted bathroom with white suite and a staircase from the landing leads up to a great loft room with eaves storage and Velux roof lights. Externally is an enclosed rear yard with decked seating area and outhouse. To the front is a courtyard area and parking is available on street.
