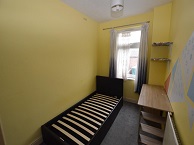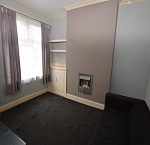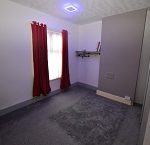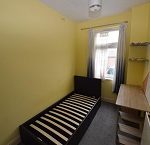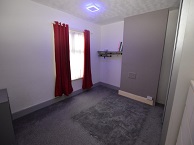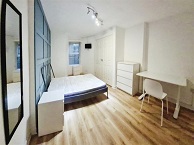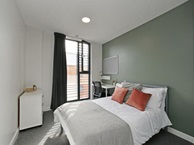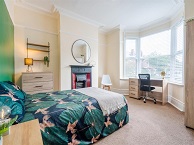Lounge (3.41 x 3.27)
Window to front, fireplace, central heating radiator, built in shelving
Dining room (3.63 x 3.26)
Window to rear, fitted carpet, built in cupboard, built in shelving, central heating radiator, built in under stairs cupboard, door to kitchen
Kitchen (3.47 x 2.11)
Laminate flooring, wall and base units, cooker hood, gas hob, electric oven, window to side, partly tiled, stainless steel single drainer sink unit, plumbed for dishwasher
Utility area
Central heating radiator, tiled floor, frosted window to side, door to rear, plumbed for washing machine, space for tumble dryer, built in shelving
Separate WC
Tiled floor, low level WC, hand basin
Bathroom
Tiled floor, heated towel rail, paneled bath with shower, partly tild, hand basin set in vanity unit, frosted window to side
Stairs and landing
Fitted carpet
Bedroom 1 (3.46 x 3.29)
Fitted carpet, central heating radiator, window to front
Bedroom 2 (3.66 x 2.88)
Window to rear, fitted carpet, central heating radiator, built in cupboard
Bedroom 3 (2.51 x 1.95)
Fitted carpet, central heating radiator, window to rear
Garden
Paved area, side pedestrian access, shed, lawn area.
