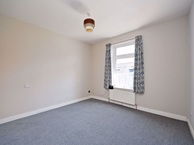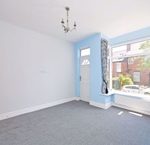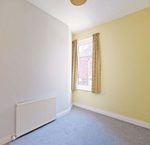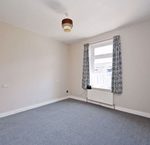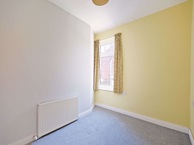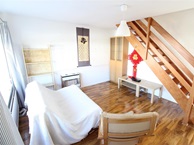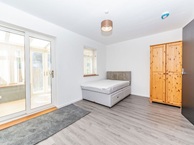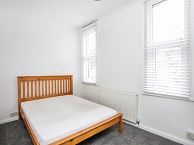On the ground floor a composite door opens into the spacious windowed living room, the dining kitchen is fitted with stylish cream fronted matching wall and base units complemented by granite effect worktops which lead into a breakfast bar. The fridge freezer and dishwasher are integrated with space and plumbing for your own washing machine. The rear open decked area is access through the composite barn style door.
On the first floor are two well-proportioned bedrooms plus the family bathroom with white suite, shower over bath and feature wall with contemporary tiling. The second floor boasts a further bedroom and a fourth room which could be used as a home office or nursery/ child’s bedroom.
