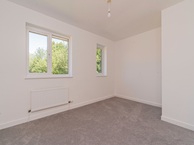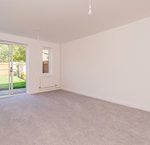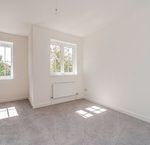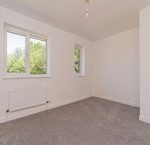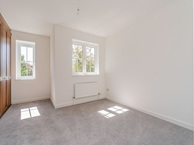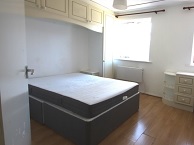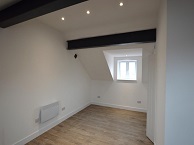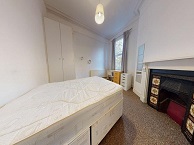The composite front door onto the hardwood flooring lining the hallway. On the left-hand side is a brand-new kitchen, finished with light grey high-gloss units and marble-effect worktops. There is a brand new worcester boiler, new washing machine, new fridge/freezer and extractor. There is also a neff gas hob and electric oven.
The impressive lounge/diner is at the back of the house and has plenty of space for a large corner sofa, dining table and storage. New carpets and underlay have been fitted in this room, as well as the stairs and first floor. Sliding doors open up to the rear garden which has a patio and new turf laid. There is a storage unit and rear access via a gate.
Upstairs this brilliant home only continues to impress. The first bedroom you pass could easily be mistaken for the master due to its size. With plenty of room for a large bed and an alcove for wardrobes, it means this home will appeal to both professional couples and families. The bathroom separates the two bedrooms and has been completely refitted to maximize the space. It has a hair-washing shower head as well as overhead shower, heated towel rail and has been half-tiled to help keep it looking brand new.
The master bedroom is at the front and benefits from the architectural design of the house giving extra space over the front porch. Sharps wardrobes have been fitted providing ample storage space, meaning you can treat yourself to an extra-large bed. Lastly, parking is provided in the form of a driveway along with further communal parking available.
