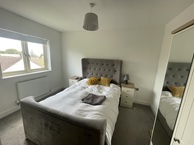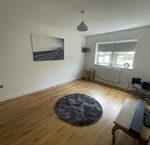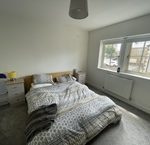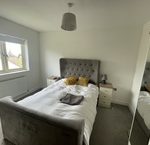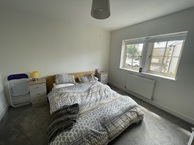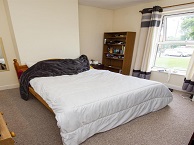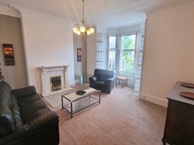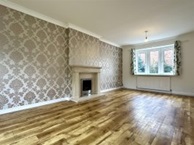Entrance hall, w.c, living room (4.45 x 3.28m) with laminate flooring, kitchen/diner spacious room with modern wall & base units including built in washer dryer, dishwasher, fridge, freezer, oven & hob. With french doors to rear garden. On the first-floor landing there is a storage cupboard, bedroom two (3.66 x 3.40m) double, bedroom three (2.96 x 3.66m) double, bedroom four (2.70 x 2.15m) single, family bathroom with modern white suite with shower over bath. To the second floor is the master bedroom (3.76 x 5.46m), large double with storage in the eaves, en-suite with white suite and shower.
Outside there is allocated parking for two cars and a low maintenance rear garden with artificial grass.
