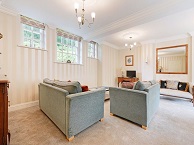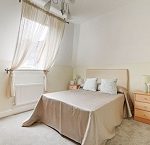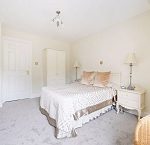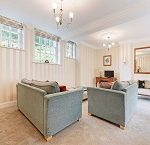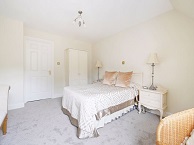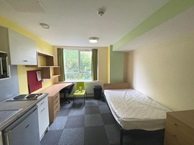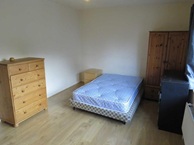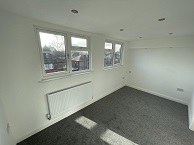On the ground floor, there is an entrance door into a welcoming reception hall, freshly painted and having a new carpet. There is a useful cloak cupboard and a partially tiled cloakroom with a white WC and wash basin. The cloakroom has a new Herringbone style floor finish, which is repeated in the kitchen, bathroom, and en-suite. The through lounge and dining room is an ‘L’ shape reception room with a high ceiling, period features, sash style windows, and a door providing access to the garden terrace, so ideal for everyday use and entertaining. The kitchen has a range of fitted units with splash-back tiling and a garden outlook. Included within the sale is an integrated single oven, a gas hob and extractor, dishwasher, washing machine, fridge, and freezer. One of the wall units houses the Vaillant combination boiler.
On the first floor, there is a landing with a ceiling hatch to the loft. The main bedroom is a lovely room with a south-east aspect and a pleasant outlook. A door leads into an en-suite with a double shower enclosure, tiled walls, a wash basin, WC, a Velux window with a woodland outlook, and a heated towel rail. The second bedroom is also a double size room with neutral tones and a Velux window. The reception room, stairs, landing, and both bedrooms all have new carpets. The bathroom has a white suite with a bath, having a shower attachment, a separate shower enclosure, wash basin, WC, tiled walls, a heated towel rail, and a rear Velux window.
