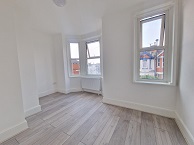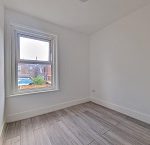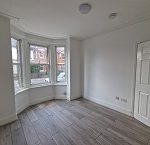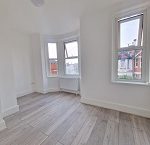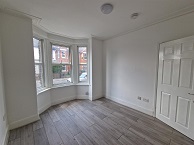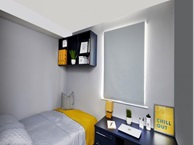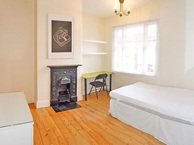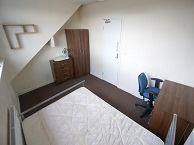Hallway
Doors to lounge, dining room, kitchen and stairs to landing.
Lounge
12′ (3.66m) x 9′ 7″ (2.92m):
Radiator, double glazed bay windows to front elevation, coving and smooth finish to ceiling with smoke alarm.
Dining room
11′ 3″ (3.43m) x 7′ 6″ (2.29m):
Double glazed window to rear elevation, smooth finish to ceiling, radiator.
Kitchen
8′ 1″ (2.46m) x 7′ 9″ (2.36m):
Double glazed window to side elevation, door to garden, base and eye level units, tiled splash backs, inset sink to counter top, integrated electric hob, oven and over hood extractor fan, smooth finish to ceiling.
Bathroom
Two double glazed windows to side and rear elevation, three piece bath suite with overhead shower attachment, tiled to principle areas, wall mounted extractor fan and smooth finish to ceiling.
Landing
Smooth finish to ceiling with loft hatch access, doors to shower room, bedroom one, bedroom two and bedroom three.
Bedroom one
12′ 9″ (3.89m) x 9′ 8″ (2.95m):
Double glazed bay window and standard double glazed window to front elevation, radiator, smooth finish to ceiling with smoke alarm.
Bedroom two
11′ 3″ (3.43m) x 7′ 6″ (2.29m):
Double glazed window to rear elevation, textured finish to ceiling, radiator.
Bedroom three
7′ 9″ (2.36m) x 7′ 8″ (2.34m):
Double glazed window to rear elevation, radiator, smooth finish to ceiling.
Shower room
Shower suite with hand wash basin and low level wc, wall mounted extractor fan and smooth finish to ceiling.
Front garden
Brick walled and paved frontage leading to front door.
