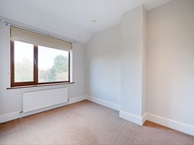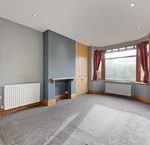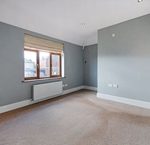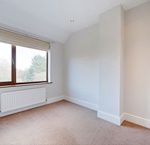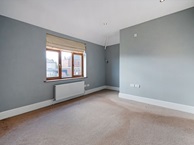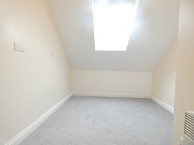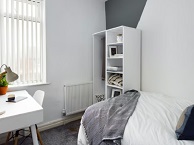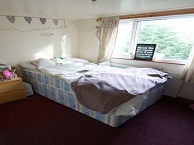As you approach the house, there is a driveway for two cars to the front with side gate allowing access to the rear garden. You enter the house at the bottom of the stairs with space for coats and shoes. To the right is the open plan living space. The lounge area is carpeted with a bay window, built in storage cupboards and feature chimney breast, this leads to the kitchen with central island, green tiled splash back and range cooker with integrated fridge freezer. There is an off-shot dining area with skylights overlooking the garden plus patio doors and a side door which leads to a small utility area, downstairs w.c and door leading out onto the garden.
Upstairs there are two double bedrooms, both carpeted with lots of natural daylights along with the family bathroom which has a white suite and shower over bath with feature mosaic tiling.
