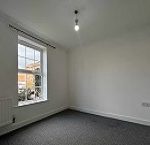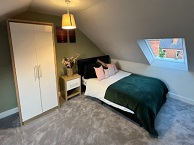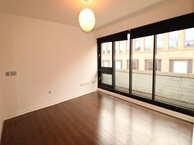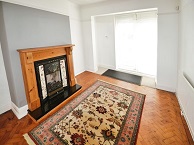Entering on the ground floor into the entrance hall, with stairs to the upper floors and cloaks/w.c. with low level w.c. and wash hand basin. Located to the front there is a cozy sitting room which could also be used as an ideal study or reading room.
The kitchen is to the rear of the house with French doors opening into the rear garden. The kitchen is fitted with a range of base and wall units, worktop preparation surfaces with splash-back tiling, a single drainer sink with mixer tap, four ring hob with oven beneath and canopied extractor fan over, and ample space for appliances and table and chairs.
On the first floor, there is a generous size lounge with two double-glazed windows overlooking the green. The master bedroom is located to the rear of the first floor with a range of built-in wardrobes, an en-suite shower room with shower cubicle, low-level w.c., and wash hand basin.
On the second floor, you will find a further three bedrooms, bedroom two another generous double and bedrooms three and four are a good size. The family bathroom is located on the second floor with a modern paneled bath, low-level w.c., and wash hand basin.
Outside to the rear of the property, there is an enclosed garden, with timber fencing, rear pedestrian access and a lawn area. The property also includes a garage situated nearby in a block.
The property further benefits from double glazing and a gas central heating system.




